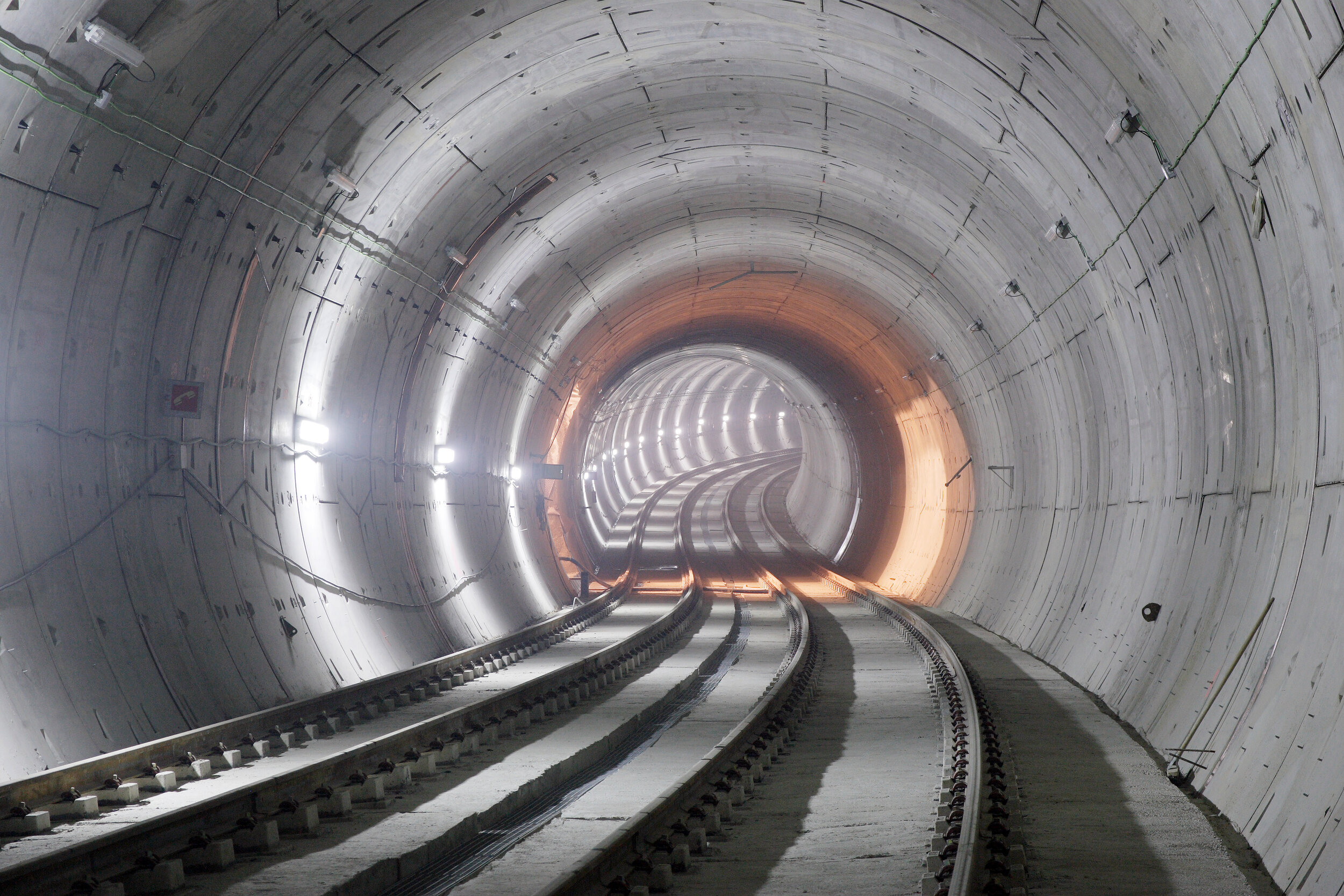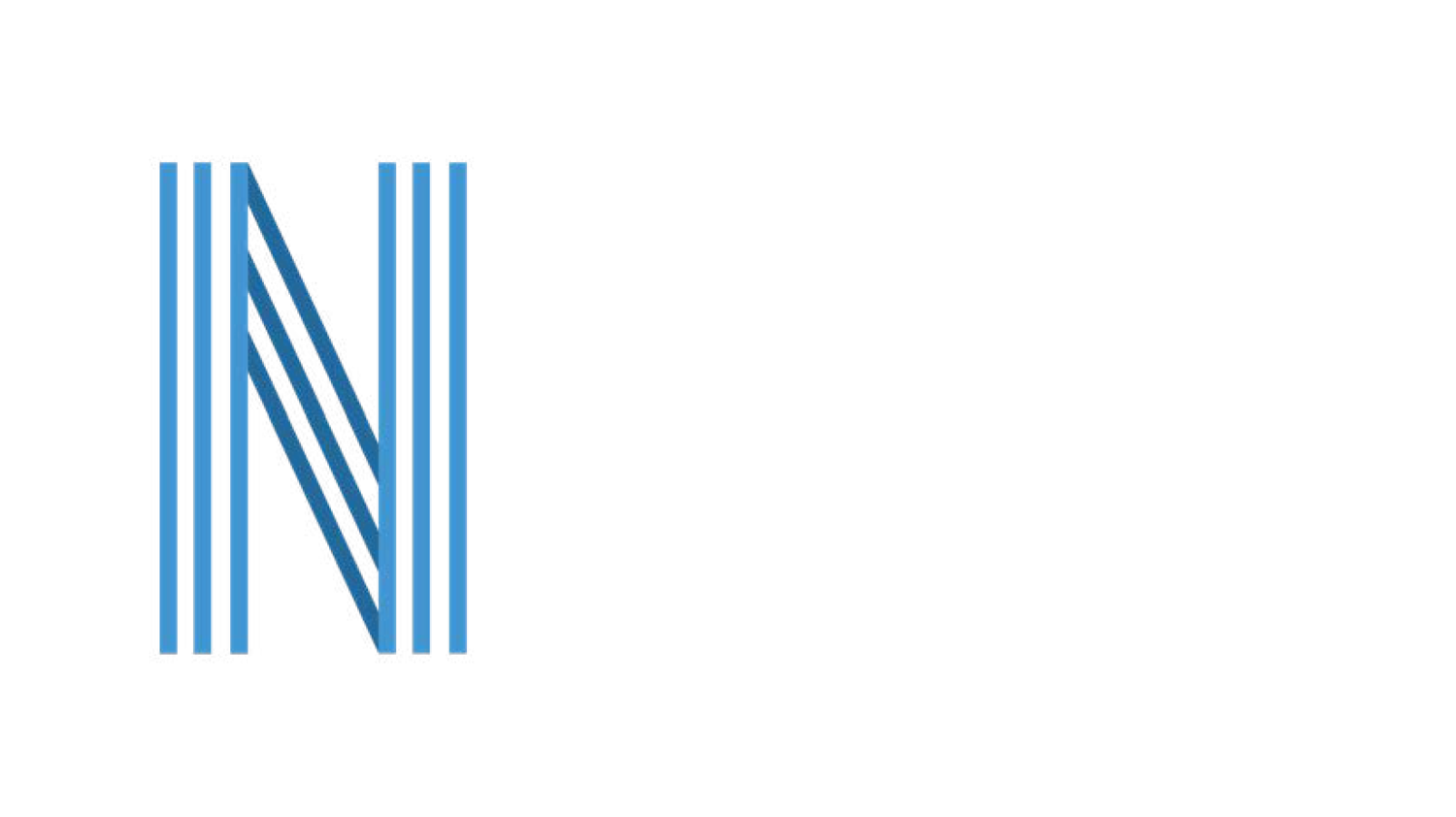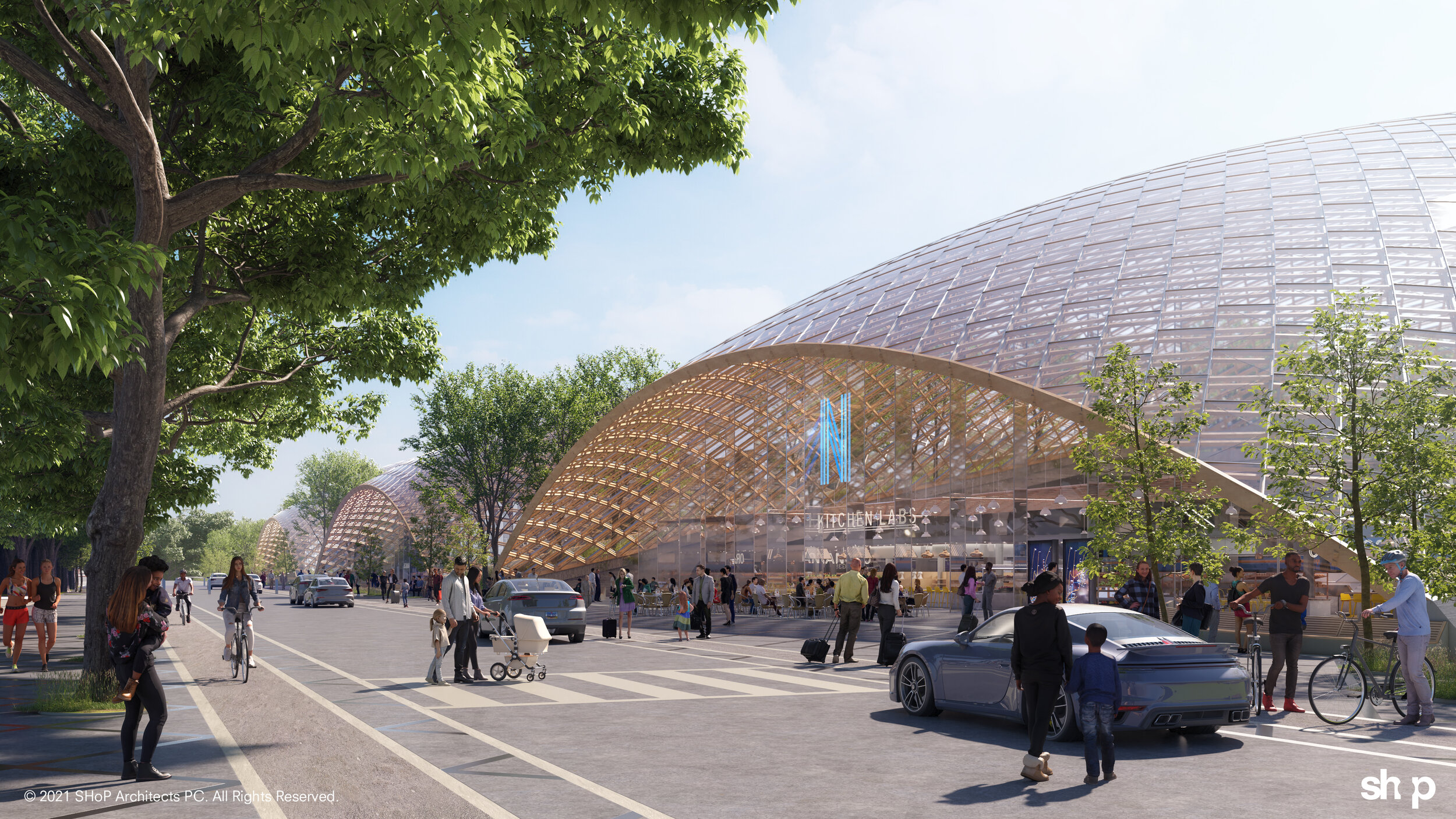
The Architecture of North Atlantic Rail
Discover how thoughtful design of new stations and civic spaces that are in direct contact with NAR can uplift the quality of life in communities along the route.
Cities and towns connected by North Atlantic Rail will experience many benefits from their inclusion in the system.
The following architecture plan presents a special opportunity to secure, define and communicate social, economic, cultural, and environmental benefits for each specified location.
The Right Plan with The Right Architect
As global innovation leaders in their field with a proven record of transforming urban environments through community-centered development, SHoP Architects was selected to study the overall demands that will be put on each station type and its surroundings.
SHoP and the NAR team have developed a plan with two prototypes as a starting point for envisioning an architecture that will reinforce the mission of the future network:
① Local Prototype – Concepting a design for a typical local station condition that will connect local communities.
② Regional Prototype – Using the Ronkonkoma, NY station as a case study of a potential regional hub.
The team decided on Ronkonkoma, NY on the main trunk line in central Long Island where an existing LIRR station adjacent to an important regional airport serves 17,000 daily commuters and a nearby population of over 800,000 residents.
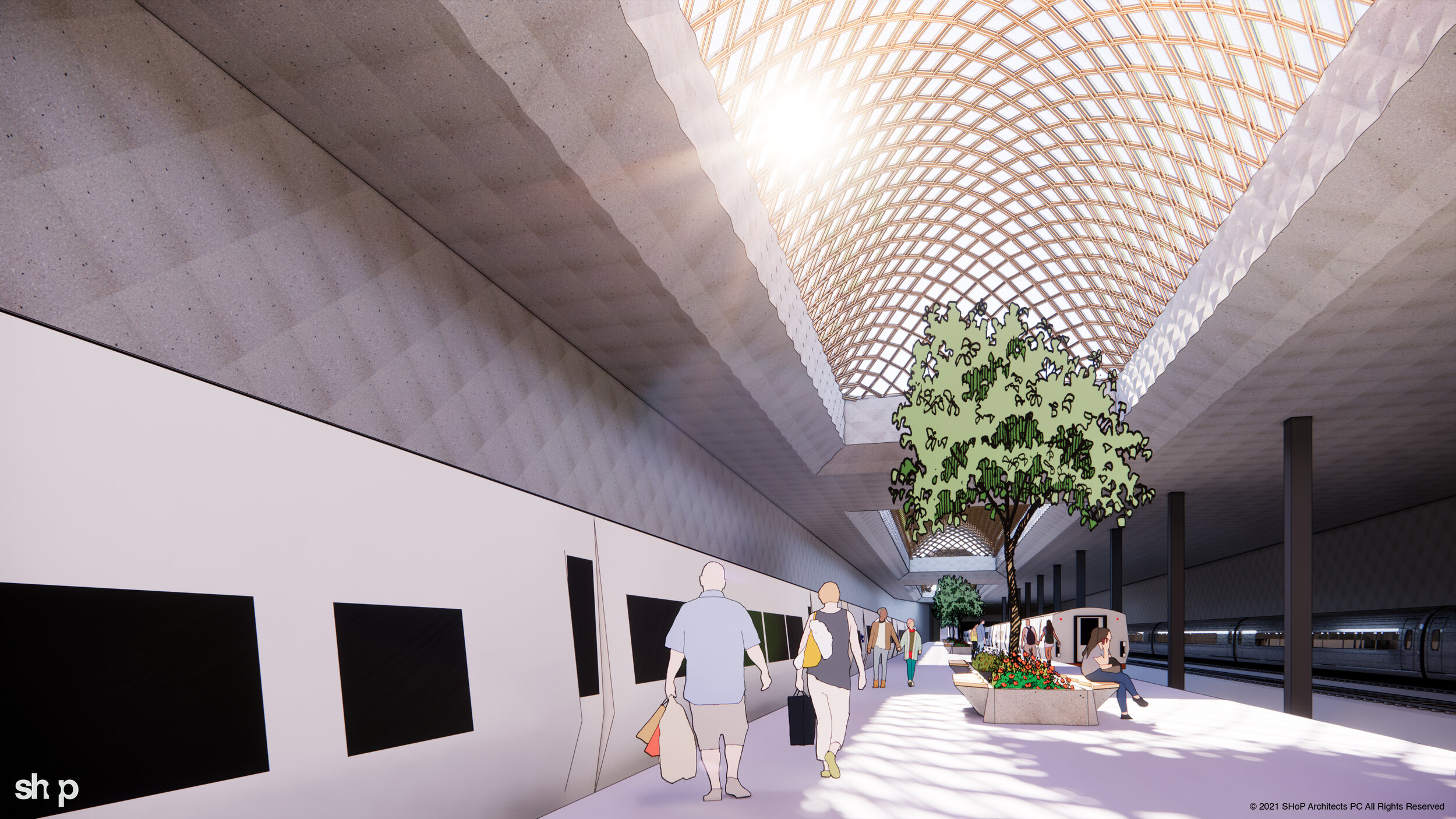
① Local Prototype: Connecting Communities
Local stations establish the language—and define the values—of an entire system
Discovering Design Opportunities
The North Atlantic Rail will take advantage of the repositioning of many tracks below grade. Therefore, the emphasis of the architecture in most cases will become the station roof. These highly visible elements are envisioned as a 21st century heir to the classic train sheds of Europe: long wood and glass vaults recalling the indelible romance of rail travel but realized through materials and methods, and at a more intimate scale, that put it at the cutting edge of the environmentally performative construction we need to ensure a healthy future.
Building A Station Roof/Gridshell System
The geometry of the station roof, or vaults, achieves several design objectives simultaneously: it minimizes the extraction and consumption of structural materials through efficient use, it lends itself perfectly to a strategy of prefabricated offsite construction (speeding assembly and diminishing disruption at each site), and it relies on a geometry that is at once instantly recognizable and easily reconfigurable. This last point is quite important as a great variety of site conditions and constraints can be expected at stations across the region. The unifying feature of a distinctive NAR roof type will help in creating a variety of local stations that are at once symbols of the overall network, creating cohesion and assisting with wayfinding, as well as specific icons for each location, sources of local pride.
Aiming For Sustainability
Our approach to sustainability aims to define strategies that respond to the environmental drivers given by specific local conditions. In particular, the use of mass timber for the primary canopy structure acts as a carbon sink for the project, offsetting the embodied carbon associated with the construction of the railway and platforms. The shed itself becomes a responsive system that mitigates daylighting throughout the day. At the same time, it can be equipped with photovoltaic systems to generate energy on-site that could power some station services.
Engineering A Clean Air Experience
Operable elements will be designed and operated through an active monitoring system to enhance breezes during the warmer seasons and keep the heat on the platform and waiting areas during winter. There will be abundant vegetation at the platforms and entryways to increase the quality of the experience and serve as a catalyst for the neighborhood. Active green walls will be strategically placed to improve both the movement and quality of the air while providing a more intimate connection to a natural environment. From a resiliency perspective, the shed roofs also enable stormwater collection, which will be filtered and sanitized before being repurposed for irrigation and other non-potable applications.
Improving Civic Spaces
The thoughtful design of the stations extends into the surrounding landscape as well, serving as the impetus for greatly improved civic spaces. Leveraging again the trenched and covered nature of the right-of-way in many locations, the stations are conceived as central features in a new linear park that will replace obstructing rails at the center of communities along the routes. With reclaimed spaces suitable for bicycle and pedestrian trails, community gardens and extensive plantings to encourage pollinators and rainwater management, the NAR stations and the parks they anchor will become important new centers in the civic life of each town, increasing the favorable economic impacts of each station on its immediate surroundings and echoing the values of the system as a whole.
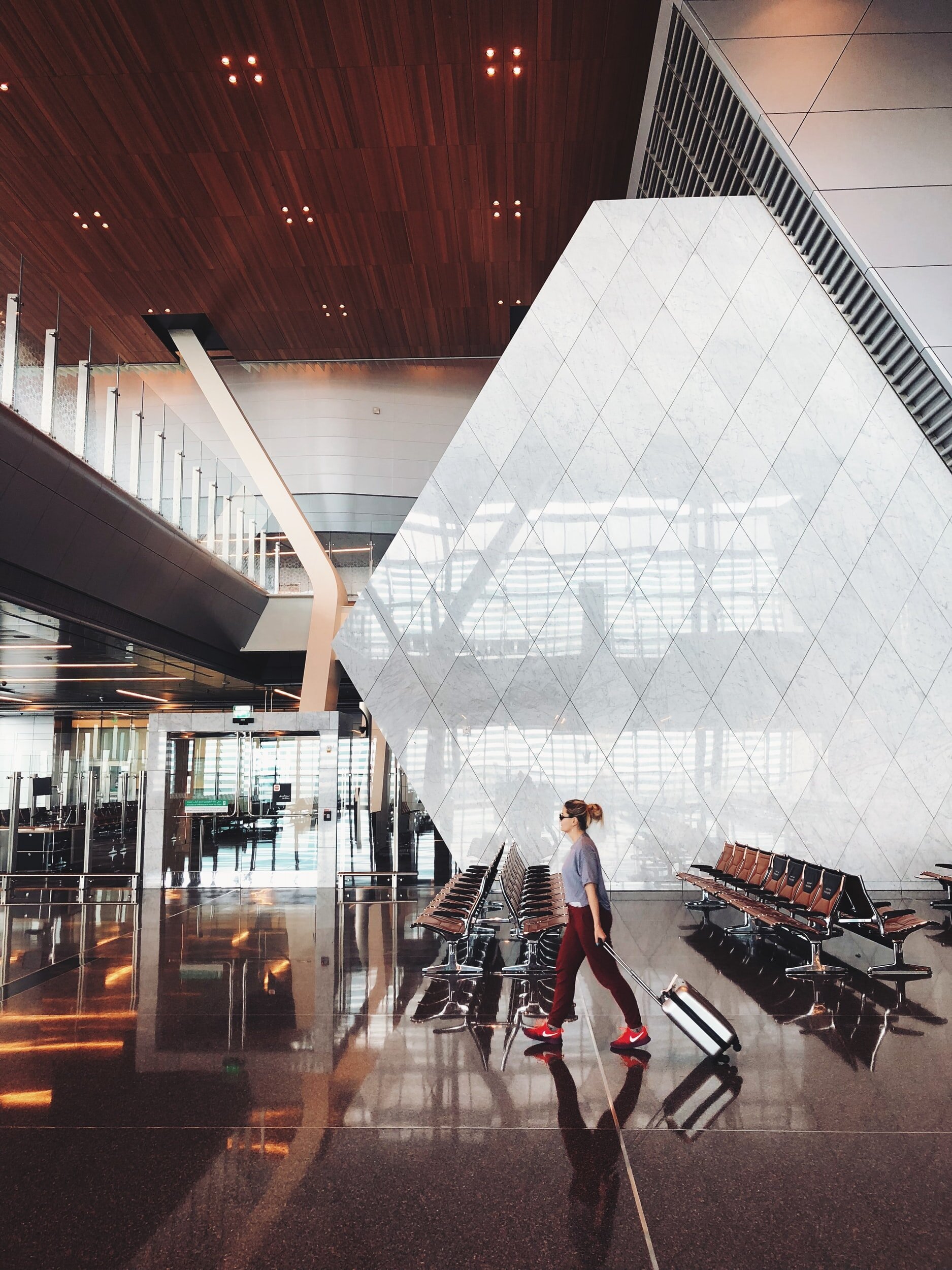
② Regional Prototype: Ronkonkoma Case Study
Airport adjacency provides an exciting opportunity to integrate modes of transit through direct connection
Discovering Essential Aspects Of Architecture
As we proceed along the route from the local stations to a regional hub, the essential aspects of the architecture remain recognizable as components of a cohesive whole. Taking the example of the Ronkonkoma station, we can see that the carbon-sequestering timber-framed gridshell vaults remain, though here, as at other projected hub stations throughout New York and New England, they are realized at a considerably larger scale. This reflects the increased traffic expected at the major stations, but also the additional amenities they may provide.
Establishing Seamless Connectivity
Building on international best practices seen today and developing them to reflect the transportation demands of the near-future, an overall goal of the station architecture is to establish seamless multimodal connectivity between rail, road, trail and sidewalk systems. The location of several airports along the planned routes creates opportunities for increasing mobility options while supercharging economic development. Here, the adjacency to Long Island MacArthur Airport provides an exciting possibility for integrating these modes of transit through a direct connection.
Reclaiming Parklands and Public Spaces
SHoP's vision for this prototype regional hub also includes reclaimed parklands similar to those found at smaller stations along the route, joined here as well by a series of larger public spaces that will lend themselves to use for a range of community activities, from farmers markets to civic gathering and celebration. The regional hubs could also include the integration of new residential development, putting increased densities where it can be best supported by transportation, and new workplaces that will tap into a massive regional network of opportunity this project makes possible.
Tapping Into The Brain Train
In addition to connecting major cities such as New York and Boston that are already well known for their leadership in the innovation economy, the NAR routes also link a more dispersed research and knowledge network across the region, including both centers of corporate technological enterprise and the campuses of major world-class research universities. The new speed of travel between these points will create immediate opportunity for thoughtful economic growth at the regional hubs and the new stations are intended to capture and direct that energy. The iconic regional stations will be able to integrate with new workspaces, right on the line, designed to attract both global tech companies and smaller-scale innovation leaders that might want tap into the burgeoning "brain train" network without locating in the traditional urban centers.
